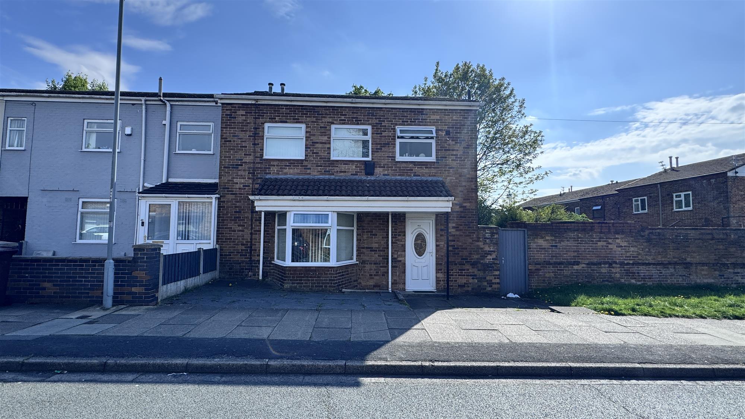
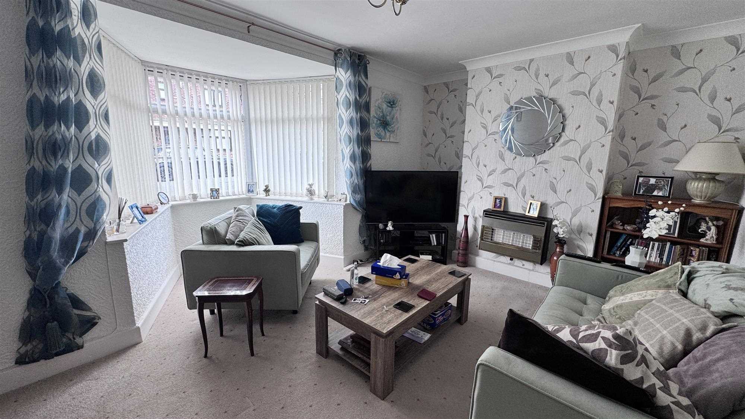
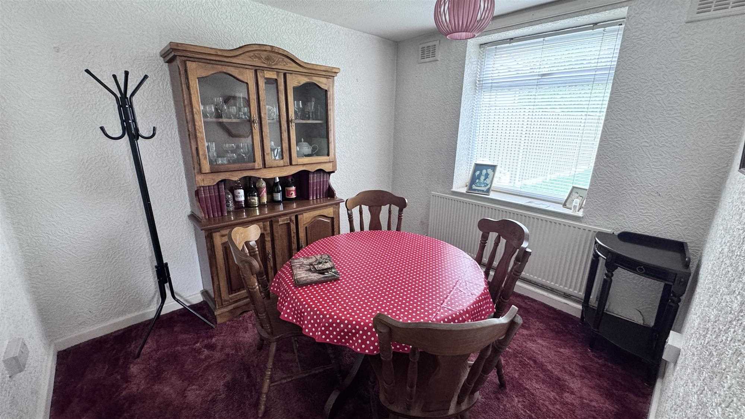
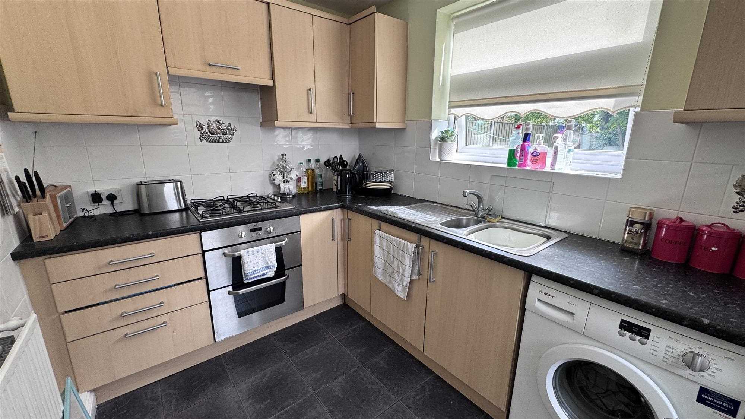
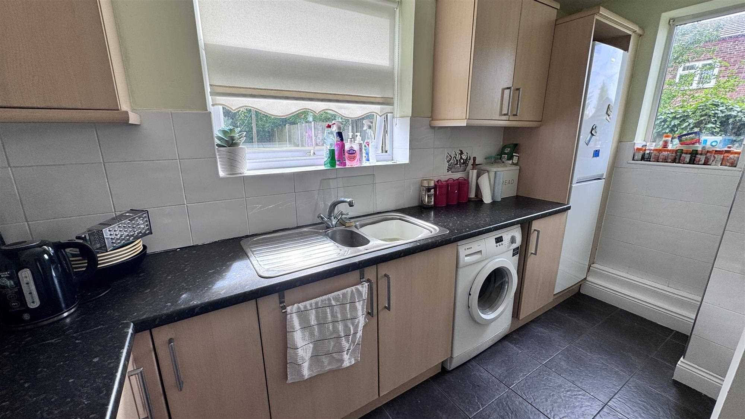
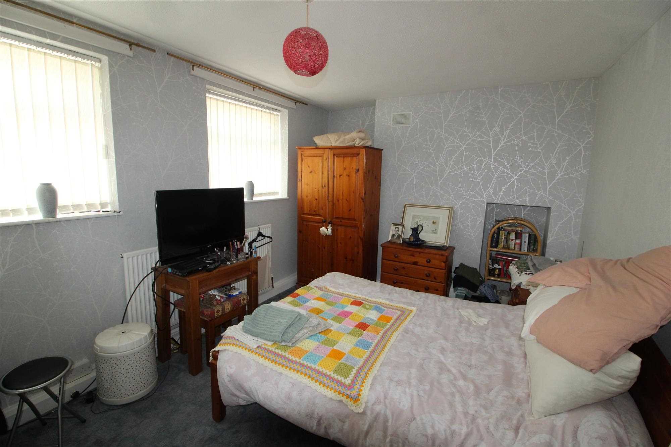
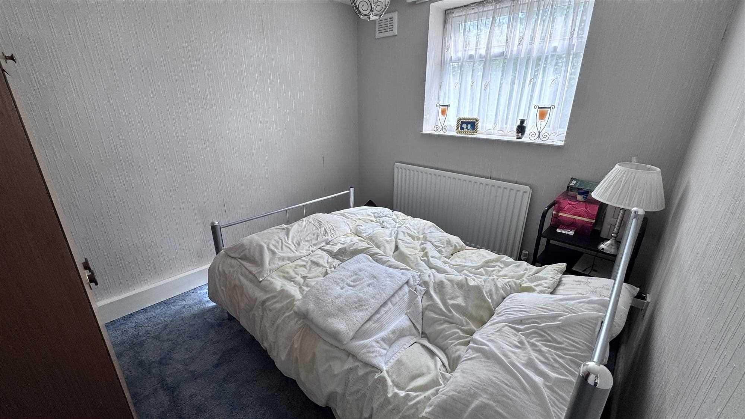
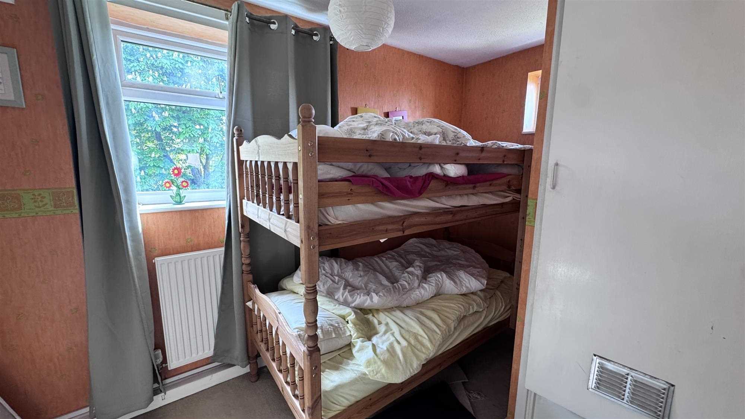
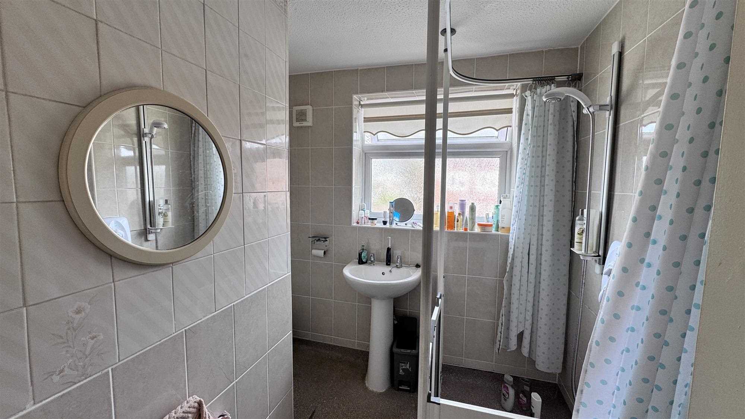
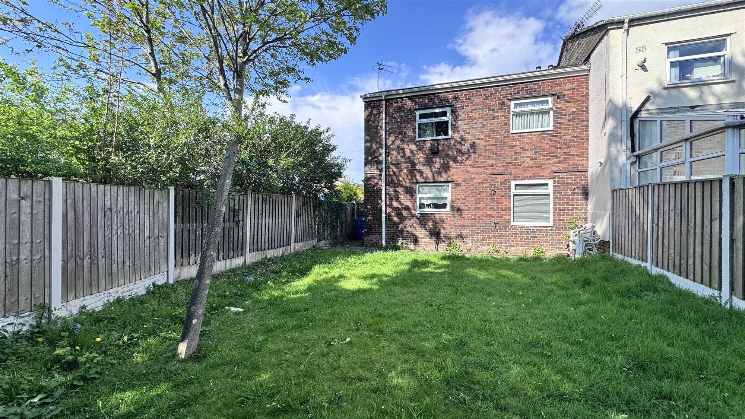
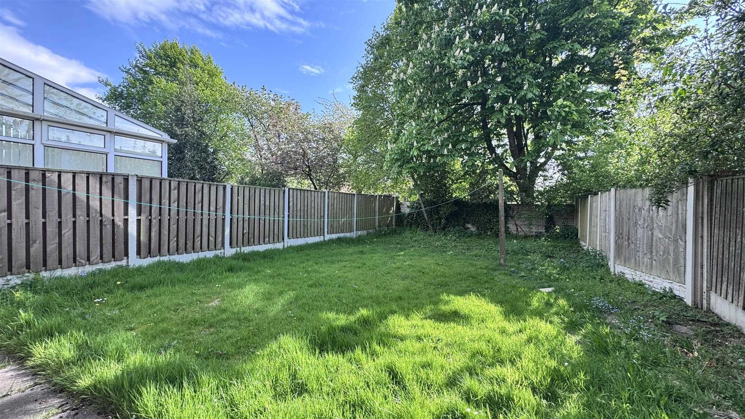
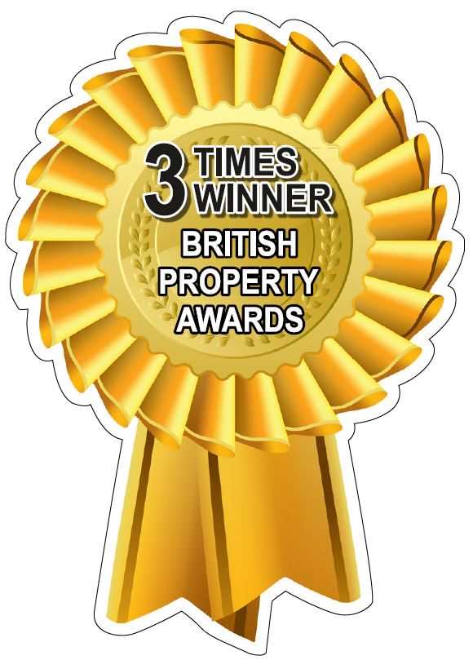
** Perfect First-Time Buy or Project Opportunity – 3-Bed End Terrace in Kirkby Park! **
**Looking for a chain-free property with bags of potential? This 3-bedroom end-terraced home in the charming Kirkby Park Conservation Area is ideal for first-time buyers or those who love to add their own personal touch!
**Why You’ll Love It:**
**No Chain! – Move in or renovate without delays.
**End Terrace – Extra privacy & potential for extension (STPP).
**Fantastic Location – Just 5 mins walk to Kirkby Station (Liverpool City Centre trains every 15 mins).
**Local Amenities – Shops, takeaways, and beauty services right on your doorstep.
**Conservation Area – A picturesque, well-maintained neighbourhood.
**A Blank Canvas – Bring your vision to life in this well-positioned home, with scope to modernise and increase its value.
**Kirkby Park offers the perfect balance of peaceful living and city convenience – with Liverpool’s buzz just a short train ride away!
**Don’t wait – homes like this don’t stay available for long!
**Contact us today to view!
Lounge 5.02m (16' 6") x 3.23m (10' 7")
Upvc bay window, feature fireplace with gas fire, coving to ceiling and carpeted flooring.
Dining Room 2.90m (9' 6") x 3.20m (10' 6")
Upvc window to the rear of the property, radiator and carpet flooring.
Kitchen 2.44m (8' 0") x 3.77m (12' 4")
Upvc window to the rear and side of the property, fitted base and wall units in a beech colour with contrasting worktops, integrated oven and hob with extractor, plumbed for washing machine, ceramic flooring.
Bedroom 1 4.10m (13' 5") x 3.10m (10' 2")
Two upvc windows to the front of the property, radiator and carpet flooring.
Bedroom 2 2.80m (9' 2") x 3.20m (10' 6")
Upvc window to the rear of the property, radiator and carpet flooring.
Bedroom 3 2.40m (7' 10") x 3.80m (12' 6")
Upvc window to the rear of the property, radiator and carpet flooring.
Bathroom 2.16m (7' 1") x 2.40m (7' 10")
Upvc window to the front of the property, low level Wc, pedestalled wash basin, walk-in shower, radiator and vinyl flooring.
Garden
Gated access, wooden panelled perimeter fence, mostly laid lawn with paved patio area.
Reference: DOR1002331
Disclaimer
These particulars are intended to give a fair description of the property but their accuracy cannot be guaranteed, and they do not constitute an offer of contract. Intending purchasers must rely on their own inspection of the property. None of the above appliances/services have been tested by ourselves. We recommend purchasers arrange for a qualified person to check all appliances/services before legal commitment.
