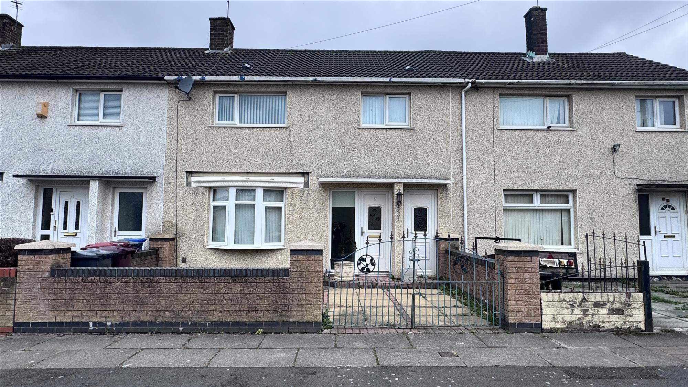
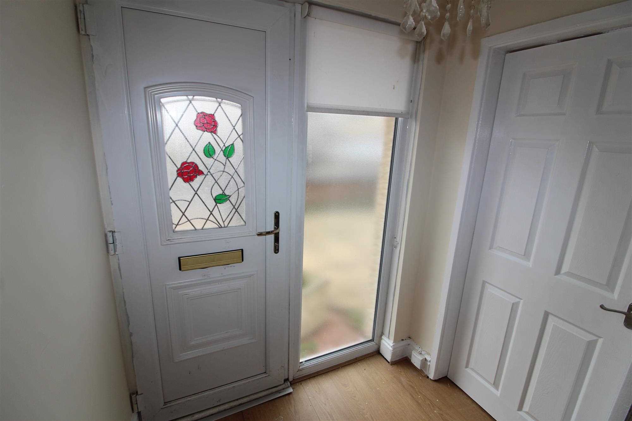
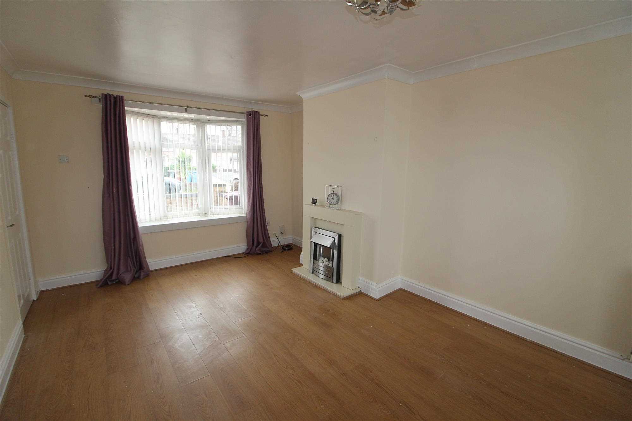
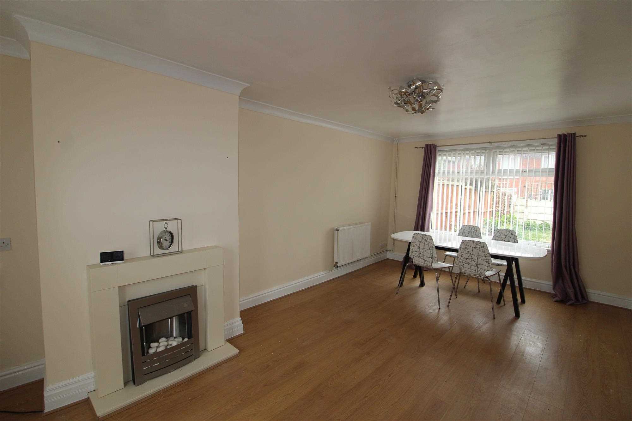
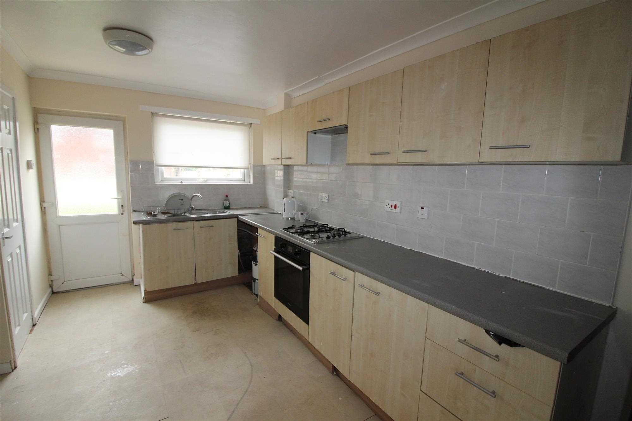
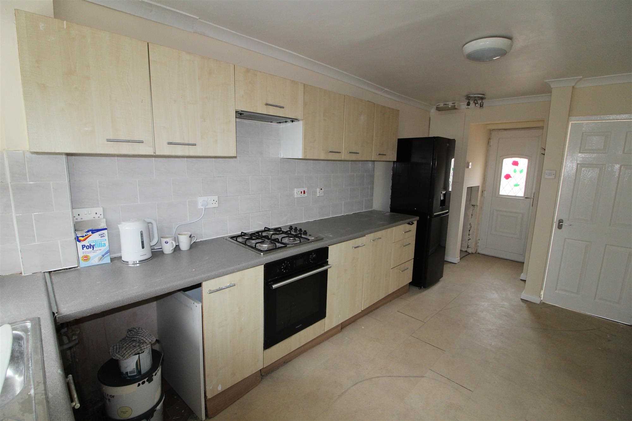
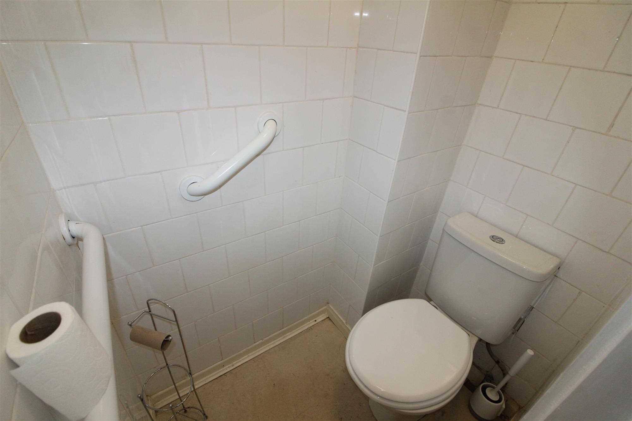
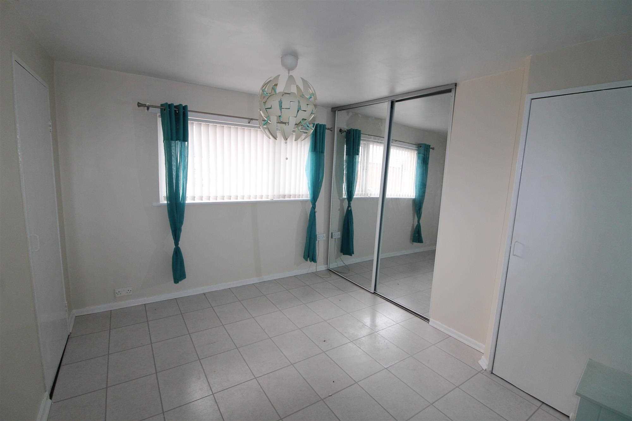
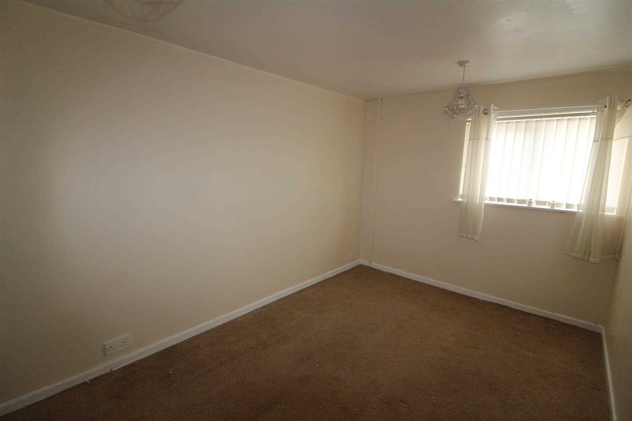
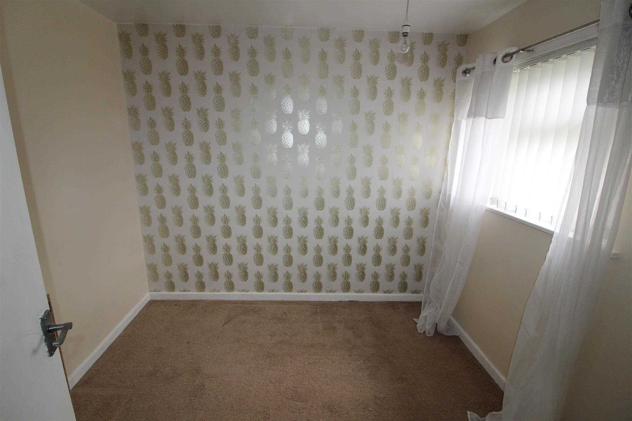

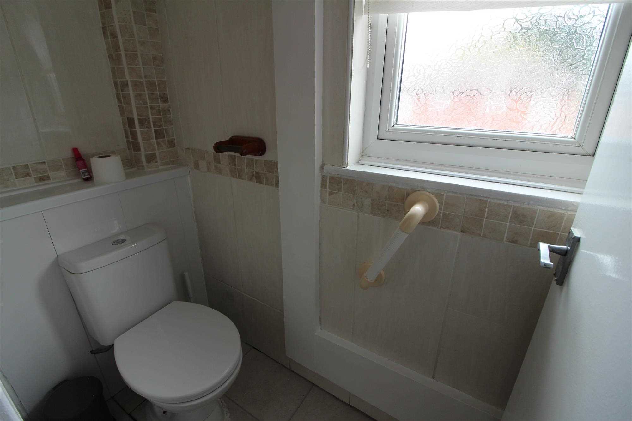
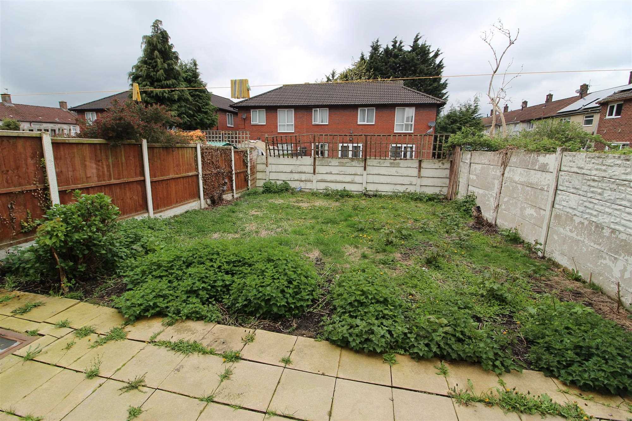
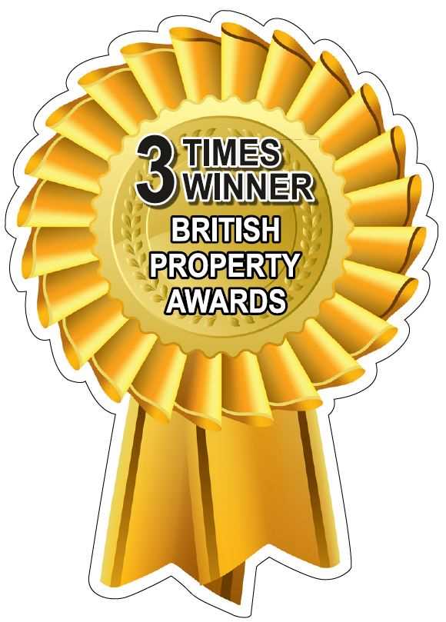
***CHAIN FREE**3 BEDROOM**DOWNSTAIRS WC***
If your looking for a quick sale look no further, this 3 bedroom terraced property comes chain free and ready to go !
situated in the Northwood area, close to schools and great transport links, the town centre is reached by a local bus that stops at the top of the street, if you commute is a bit further then there is Headbolt lane train station, this will have you in liverpool city centre within 20 minutes or indeed manchester ever hour, if motorway links are a must, you have the M57 & M58.
the property briefly comprises of: Gated off-road parking and brick boundaries, Upvc entrance door into the hallway here you have doors to the lounge and kitchen and stairs to the first floor, the kitchen has plenty of work space and also a convenient Wc, upstairs are 2 double bedrooms and a great sized single bedroom, family bathroom with walk-in shower and separate Wc, outside are gardens to the rear with paved patio. gas combi heating system and upvc windows complement this property.
Hall 1.70m (5' 7") x 1.40m (4' 7")
Upvc entrance door, stairs to first floor, laminate flooring.
Lounge 3.41m (11' 2") x 6.16m (20' 3")
Upvc bay window to the front of the property, feature fireplace, coved ceilings and laminate flooring.
Kitchen 3.42m (11' 3") x 5.50m (18' 1")
Extended kitchen with door & window to the rear, downstairs Wc, Beech style base and wall units with integrated oven, hob and extractor, plumbed for washing machine and laminate flooring.
Downstairs Wc 1.50m (4' 11") x 0.90m (2' 11")
Low level Wc, laminate flooring.
Bedroom 1 5.40m (17' 9") x 3.40m (11' 2")
Upvc window to the front of the property, two built-in cupboards, radiator, mirror sliding wardrobes and laminate flooring.
Bedroom 2 4.70m (15' 5") x 2.80m (9' 2")
Upvc window to the front of the property, radiator and carpeted flooring.
Bedroom 3
Upvc window to the rear of the property, carpeted flooring.
Bathroom 1.80m (5' 11") x 1.50m (4' 11")
Upvc window to the rear of the property, walk-in shower, wash basin with vanity unit, vinyl flooring.
Wc 1.70m (5' 7") x 0.90m (2' 11")
Upvc window to the rear of the property, low level Wc and vinyl flooring.
Garden
Timber fenced boundaries, laid lawn and paved patio.
Reference: DOR1002329
Disclaimer
These particulars are intended to give a fair description of the property but their accuracy cannot be guaranteed, and they do not constitute an offer of contract. Intending purchasers must rely on their own inspection of the property. None of the above appliances/services have been tested by ourselves. We recommend purchasers arrange for a qualified person to check all appliances/services before legal commitment.
